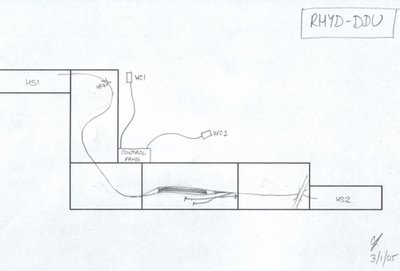 A recap over some of the guiding principles for the layout that were first posted on my initial blog site at yahoo:
A recap over some of the guiding principles for the layout that were first posted on my initial blog site at yahoo:- I will use commercially available trackwork (PECO), even though the gauge is technically wrong (2ft 3", rather than 2") and the sleepers are wooden style rather than SAR metal. This is beacuse I am much more interested in the overall effect of the layout, rather than the utmost detail. I believe time spent messing about with gauge could have been much better spent building more locos or getting the layout finished sooner. Also it means that other people's 009 locos/stock can use my layout too - a big downside to finescale (8mm) modelling.
- There is not room to fit the whole of a scale model of Rhyd Ddu in my garage or a sensible space at an exhibition, so it's a case of chop and cut where necessary to fit, whilst maintaining the look of the real thing. Although the layout will be firmly based on plans received from the WHR, if it looks right, then I'll do it, even if its slightly wrong. For example, the platform is 3ft , whereas a scale version would be 8ft long!
- I want to give an impression of the isolation of the general site and therefore the baseboards are designed in such a way as to eliminate nearby buildings such as tan-yr-wyddfa at the north end of the station and the toilet block in the car park.
- Trees will be commercially sourced but pruned to as close to the actual thing as possible.
- The water towers and platform shelter will be scratchbuilt to as close as possible emulate the real thing.
- The layout (a pictured above) will eventually have 2 hidden sidings, with two controllers able to pass trains in the loop. I have yet to build these boards and it may be that the Pitt's Head end HS will be turned through 90 degrees, which will require a smaller 2ft square board with a curve to bring the track around and into the HS. This would not be visible to the public as it not prototypical. Still debating this....
Colin

No comments:
Post a Comment